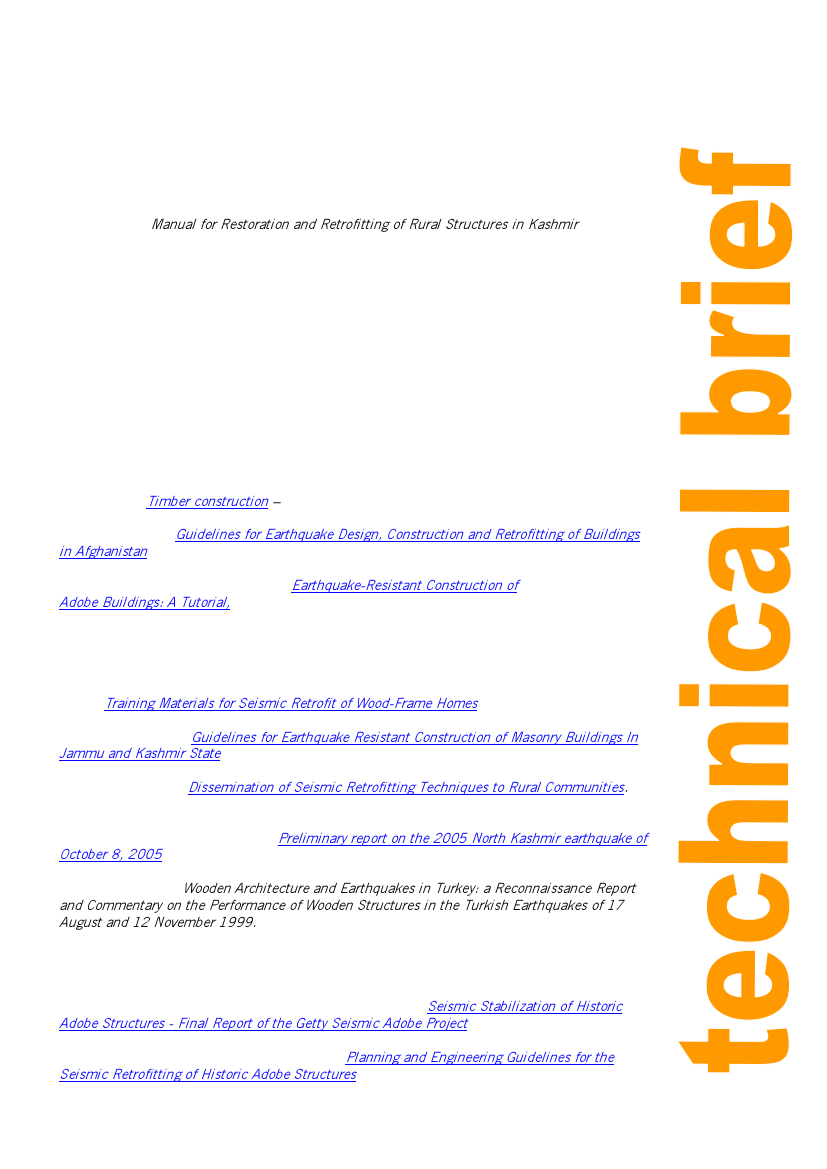
Seismic resistant retrofitting for buildings
Practical Action
Damage assessment and retrofit choice
Although this brief has highlighting various methods for retrofitting buildings, it is essential for
an assessment of the building to be made prior to carrying out work. The method chosen should
be affordable and feasible depending on several factors like the seismicity of the area, existing
damage to the building and costs of materials and labour.
A sample methodology for carrying out a vulnerability assessment can be found in Chapter 4 of
(pages 40-44) Manual for Restoration and Retrofitting of Rural Structures in Kashmir, whilst a
step-by-step procedure for making decisions can be found in Chapter 7 (pages 88-92).
Whilst many different methods have been looked at here, the principles for a structurally safe
building under earthquake loads should be a recurring theme throughout this brief. Good
connections between walls and floors or foundations, between adjacent walls and between walls
and roof are essential. Using lightweight materials can reduce the amount of seismic forces
attracted to the building. Having a stiff roof which can transfer loads to walls efficiently can
increase the resilience of the structure. Confinement of masonry can prevent large pieces of
debris to fall out and injure inhabitants. These concepts should be kept in mind when
implementing any retrofit and care must be taken to not introduce additional risks. Following
these principles should help delay or prevent the collapse of buildings and reduce the number of
lives lost during devastating earthquake events.
References and further reading
Arnold, Chris. Timber construction – World Housing Encyclopaedia
Arya, A. S. (2003) Guidelines for Earthquake Design, Construction and Retrofitting of Buildings
in Afghanistan – UN Centre for Regional Development
Blondet, M. & Villa Garcia, G. (2003) Earthquake-Resistant Construction of
Adobe Buildings: A Tutorial, World Housing Encyclopaedia
Dongagun, A., Tuluk, O., Livaoglu, R. & Acar, R. (2006) Traditional wooden buildings and
their damages during earthquakes in Turkey. Engineering Failure Analysis. Engineering
Failure Analysis, 13 (6), 981-99
FEMA. Training Materials for Seismic Retrofit of Wood-Frame Homes
Government of India. Guidelines for Earthquake Resistant Construction of Masonry Buildings In
Jammu and Kashmir State – National Disasters Management Division
Macabuag, J (2010) Dissemination of Seismic Retrofitting Techniques to Rural Communities.
EWB-UK National Research Conference 2010, London
Rai, D. C. & Murty, C. V. R. (2005) Preliminary report on the 2005 North Kashmir earthquake of
October 8, 2005
Tobriner, S. (1999) Wooden Architecture and Earthquakes in Turkey: a Reconnaissance Report
and Commentary on the Performance of Wooden Structures in the Turkish Earthquakes of 17
August and 12 November 1999.
Tolles, E. Leroy. 1989. Seismic studies on small-scale models of adobe houses. PhD diss.,
Stanford University.
Tolles, E.L., Kimboro, E.E., Webster, F., Ginell, W.S.(2002) Seismic Stabilization of Historic
Adobe Structures - Final Report of the Getty Seismic Adobe Project
Tolles, E.L., Kimboro, E.E., Ginell, W.S.(2002)Planning and Engineering Guidelines for the
Seismic Retrofitting of Historic Adobe Structures
11